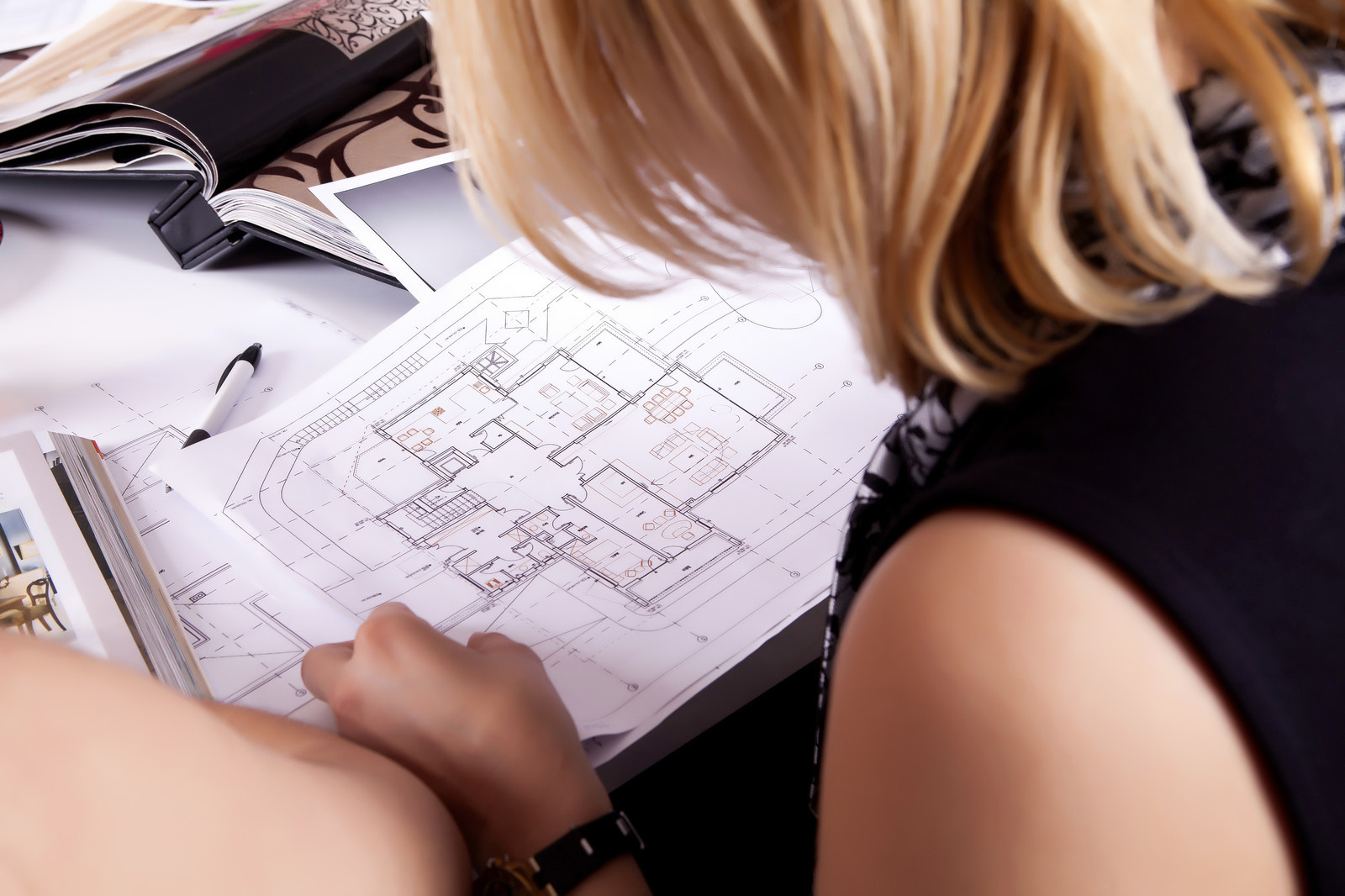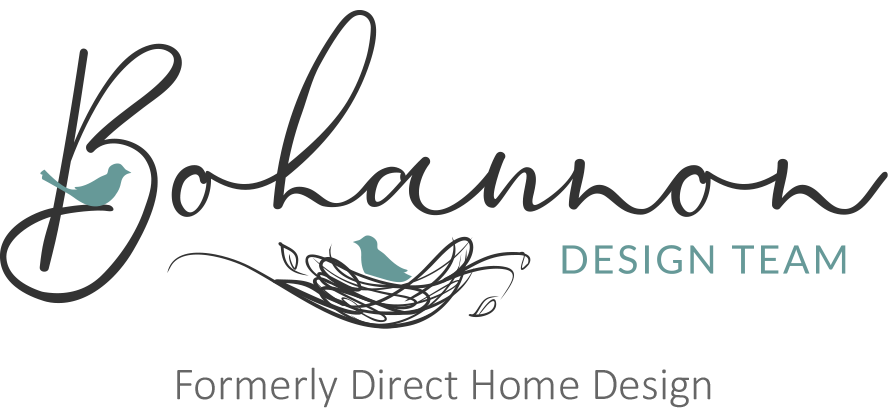We hired Direct Home Design to design our lake house. Wendy and Sarah were great to work with and the plans turned out fantastic. We can't wait to build our dream vacation home. We couldn't of done it without them.
Jonathan Hake

At Bohannon Design, our team loves assisting clients in creating and refining their vision for the final look and feel of their new home or building. We begin the design process by meeting with you personally to discuss ideas regarding your aesthetic, usage and outcome desires. Our next step involves intensive focus by our design team as we develop all the detailed aspects of plan creation, including interior and exterior elevations. The final phase involves a final approval meeting and client receives the finished plans. Final revisions are included, in case of any last minute change. Our designers are available for any questions or issues that arise through framing during the construction process.
Our team is licensed to design structures up to 20,000 square feet. Reach out to us to talk more about your commercial project and how we can help!
You can read all about the design process for new constructions HERE, or view samples of past work HERE.
Remodels and additions are an exciting challenge for us – we love helping clients identify what works in their existing home/building and what they’d like to add. Our process involves initially meeting you on site to physically see each room, measure and analyze traffic flow, usage, style and function for each space before commencing design work.
You can read all about the design process for remodels HERE, or view samples of past work HERE.
Many clients benefit from assistance choosing exterior materials, plumbing fixtures, appliances, flooring, tile, lighting, and paint colors. We can pull all the details together and create the final space you were dreaming of.
We also provide extra assistance if needed:
We hired Direct Home Design to design our lake house. Wendy and Sarah were great to work with and the plans turned out fantastic. We can't wait to build our dream vacation home. We couldn't of done it without them.
Jonathan Hake
My wife and I wanted to renovate our home. We had a good idea of what we wanted to do but we weren't really sure if it was possible. Wendy came to our rescue. We simply sat with her in our home for a consultation then she took some measurements. Wendy immediately went to work. When we were undecided about what we wanted or unaware of all the possibilities, Wendy always had great suggestions and lots of examples to show us. The whole experience was painless. Our plans are finished!! I can't wait for her to see the finished product.
Houzz User
We enjoyed working with Direct Home Design very much and have even referred friends who are looking for similar services. Wendy and her team were very sensitive to our needs and wants and created a custom plan that we loved! She was able to meet our requirements and work with us on changes as we worked through the design development steps while keeping a professional manner and always assuring us that she was our support person and partner in the process.
Houzz User
After reviewing Direct Home Designs information on Houzz, I decided to contact Wendy. She promptly returned my call. We set up a meeting within the next couple of days to discuss new house plans. After sitting down with her and discussing my "wants" and my attempts to sketch the layout, I knew she was the perfect person to design our new home. She really listened to what we liked and didn't like. She asked questions on how our current house functioned. She brought up items we hadn't even thought about! Needless to say, our new house plans are wonderful. We will be breaking ground soon and I can't wait to post pictures so everyone can see how great Wendy's work is!
Houzz User
We hired the Bohannon Design Team to design our new home and could not have imagined the process any better. Sarah and Wendy were attentive, flexible and incredibly creative with including our needs and wants into the design. Anytime we had an ask of them, the answer was always “yes” followed with multiple options for how to achieve what we wanted. Ultimately, every single thing we threw at them they somehow managed to incorporate into this perfect floor plan. Even after the design was finalized, the team was more than happy to answer follow up questions, address issues and provide guidance on design/aesthetics. We simply couldn’t be happier with their work and don’t feel that anyone ...
Miranda
We hired Direct Home Design to design our lake house. Wendy and Sarah were great to work with and the plans turned out fantastic. We can't wait to build our dream vacation home. We couldn't of done it without them.
Jonathan Hake
My wife and I wanted to renovate our home. We had a good idea of what we wanted to do but we weren't really sure if it was possible. Wendy came to our rescue. We simply sat with her in our home for a consultation then she took some measurements. Wendy immediately went to work. When we were undecided about what we wanted or unaware of all the possibilities, Wendy always had great suggestions and lots of examples to show us. The whole experience was painless. Our plans are finished!! I can't wait for her to see the finished product.
Houzz User
We enjoyed working with Direct Home Design very much and have even referred friends who are looking for similar services. Wendy and her team were very sensitive to our needs and wants and created a custom plan that we loved! She was able to meet our requirements and work with us on changes as we worked through the design development steps while keeping a professional manner and always assuring us that she was our support person and partner in the process.
Houzz User
After reviewing Direct Home Designs information on Houzz, I decided to contact Wendy. She promptly returned my call. We set up a meeting within the next couple of days to discuss new house plans. After sitting down with her and discussing my "wants" and my attempts to sketch the layout, I knew she was the perfect person to design our new home. She really listened to what we liked and didn't like. She asked questions on how our current house functioned. She brought up items we hadn't even thought about! Needless to say, our new house plans are wonderful. We will be breaking ground soon and I can't wait to post pictures so everyone can see how great Wendy's work is!
Houzz User
We hired the Bohannon Design Team to design our new home and could not have imagined the process any better. Sarah and Wendy were attentive, flexible and incredibly creative with including our needs and wants into the design. Anytime we had an ask of them, the answer was always “yes” followed with multiple options for how to achieve what we wanted. Ultimately, every single thing we threw at them they somehow managed to incorporate into this perfect floor plan. Even after the design was finalized, the team was more than happy to answer follow up questions, address issues and provide guidance on design/aesthetics. We simply couldn’t be happier with their work and don’t feel that anyone ...
Miranda
We hired Direct Home Design to design our lake house. Wendy and Sarah were great to work with and the plans turned out fantastic. We can't wait to build our dream vacation home. We couldn't of done it without them.
Jonathan Hake
