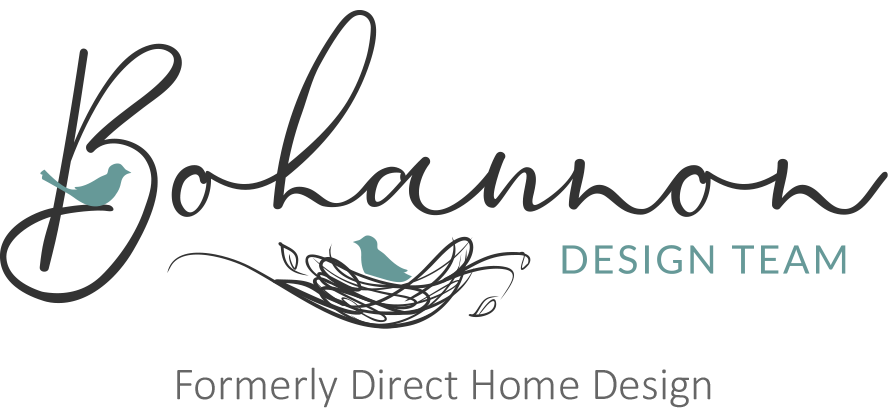Frequently Asked Questions
What are the differences between your services and those of an architect?
Bohannon Design Team offers many similar services to those of various architectural firms, although our designers are not registered architects. Our designers comes from an interior design background with a unique specialty in space planning. Our founder and principal, Wendy Bohannon, is a registered Interior Designer and has met all requirement for certification by the Texas Board of Architectural Examiners by working extensively under an architect earlier in her career. Bohannon Design Team plans bear the T.B.A.E. official seal. For the legal descriptions of an architect versus registered plan designer, refer directly to http://www.tbae.state.tx.us/.
Can you design a house in a specific style? Do you tend to design in one particular architectural style?
We are known for versatility and can design in any style – whether your dream is a Cape Cod, Bungalow, Pueblo, Art Deco, Tudor, Mediterranean Revival, Contemporary, Farmhouse, American Craftsman, Mid-century Modern, Victorian, or Ranch! Our goal is to develop plans based on your personal style and ideas. After our initial design sessions with you, we take the ideas generated together and integrate with our professional space planning, cost-saving framing that you don’t see, and the architectural details of the particular style you want to embrace.
Our clients often bring us information on a new product on the market that they want to incorporate or pictures of a very particular look they want. Our team is constantly researching and learning about new styles and products and is always up for a new challenge as we incorporate your unique desires into the blueprints.
The process seems overwhelming. What if I don't really know what I want in my home plan?
We specialize in walking you through the entire process of plan design, guiding you all the way and helping refine your ideas into a beautiful, efficient and cohesive plan. Many of our clients have told us what an empowering and enlightening process this was for them personally, as they never had the opportunity or guidance to understand and embrace their own style previously.
I know EXACTLY what I want in my plan. Can you help me bring it to life?
Absolutely! We have worked with many amazing clients who are engineers professionally and they have come to us with detailed line drawings and specifications for exactly what they want in their new home.
I found a plan online. Can you make changes?
We do not copy plans or even partially plagiarize plans created by other designers. If you have found a plan online that seems a great fit, but have some minor changes, the best thing to do is to contact the company and request a plan change done by the designer. Many homeowners are unaware that copying design plans can have very serious financial consequences for both you and your builder if you are indicted for copyright infringement. Home plans are copyrighted and making minor changes does not alter the original concept enough to legally allow usage, unless you have the written permission of the original designer.
That being said, if you have been looking around at various plans and design styles and have found elements of different homes that you like, we can pull all these together into a custom design that is 100% your own. We encourage you to bring in magazine clippings, photographs, Pinterest boards, Houzz Ideabooks, sketches, etc. for our initial creative session that will help us envision your ideal home and special aspects you will one day love to have included!
What is "space planning" and how does this specialty affect the design?
According to the American Institute of Architects, “Space planning is an integral part of the interior design process, but the demand for it as a discrete service is growing. In space planning, the design professional blocks out interior spatial areas, defines circulation patterns, and develops plans and layouts for furniture and equipment placement.”
Our designers excel in designing from the inside out, thinking through the science and art of everything from traffic patterns to unique storage considerations. Our clients rave about how spacious and natural their new rooms feel as soon as they are completed, as our team so thoughtfully incorporated everything from exceptional closets to unique furniture niches to the perfect lighting that enhances it all. With custom storage inherent to our designs, clients find the rooms stay clutter free as everything already has a place awaiting it. Excellent space planning should make a home fit you like a glove and work hand-in-hand with beautiful design to make your home your favorite place in the world.
What am I expected to provide during the process?
It is very helpful to plan ahead for the information your designers will need during the design process. The more information you can share on any specific ideas and desires you have, the more accurately our team can interpret and create a plan that incorporates all your dreams. At your initial design meeting you should be prepared to discuss project criteria including space requirements, special functional and equipment needs, future expansion, and budget.
Items such as a site survey and legal description, soil testing report, and environmental study are appropriate items to provide the designer as well, if available. Throughout the design process you should be available to review plans, meet on site and make required decisions as needed during the course of the project. Note as well that the timeliness of your project completion is directly correlated to your availability and expedient decision making.
