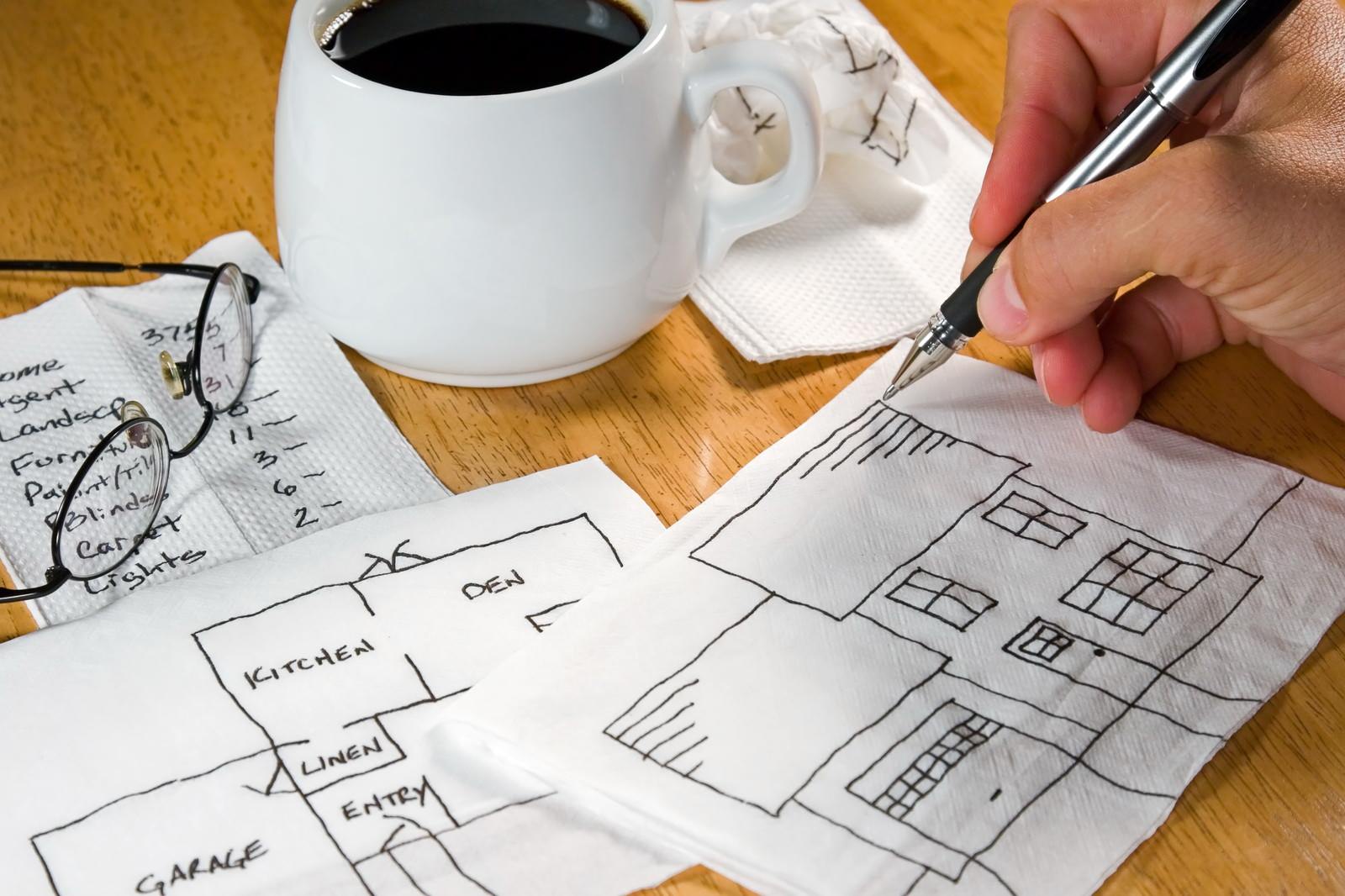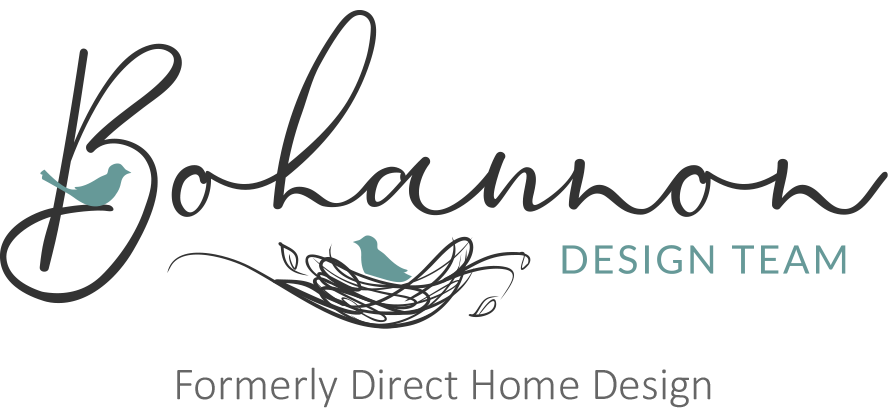Design Process: New Construction
Creating complete construction sets for building and permit.

We begin the design process by meeting with you personally to discuss ideas regarding your aesthetic, usage and outcome desires. We love to hear about your wish list items and do our very best to incorporate elements to meet the needs of everyone in your family...down to the furry ones! This initial exploratory phase includes our project requirement analysis and creative session, a lot study, preliminary meeting, concept footprint layout, preliminary site development, concept floor plan and preliminary front elevation design. Our team can also prepare optional 3D renderings of the proposed design, if it is helpful to see a more photorealistic visual of what the design could look like.
Once we have settled on a design direction together, our team begins to add more detail and incorporate requested changes in step 2. You will need to be available as we go back and forth together, working on revisions and detail refinement. Throughout the design process, our interactions include a mix of face to face, email, phone, and online screen share communication.
All our initial work together culminates in step 3 - when the fundamental design and layout has been developed to your satisfaction, you will be ready to pursue preliminary pricing from professional contractors and engineers. We give you everything needed for this critical part of the project.
After preliminary pricing is settled and project financing is secured, we're ready to pull everything together for our final step. This involves intensive focus by our designers as we develop all the architectural aspects of plan creation, including interior and exterior details. This 4th step involves a final approval meeting together, any last minute revisions, and your sign off. Then you receive the completed plans in both printed plan sets and electronic PDF files.
After final print, our designers are always available for any questions or issues that arise through framing during the construction process.
Our final set of plans may include the following:
- Detailed site plan
- Scaled floor plans for each desired floor level
- Door and window schedules and details
- Scaled front, rear and side elevation drawings
- Detailed interior elevation drawings (showing cabinets, built-ins, stairs, etc.)
- Ceiling plans
- Cross section showing wall assembly
- Roof plan
- Electrical/lighting plan
- Lot placement
- General construction notes
We completely understand how overwhelming it can be to face the endless myriad of choices involved in product selection for home finishes. If you would like help with this, we can include optional finish selection assistance with our stylist - please see your project proposal for exact hourly details.
