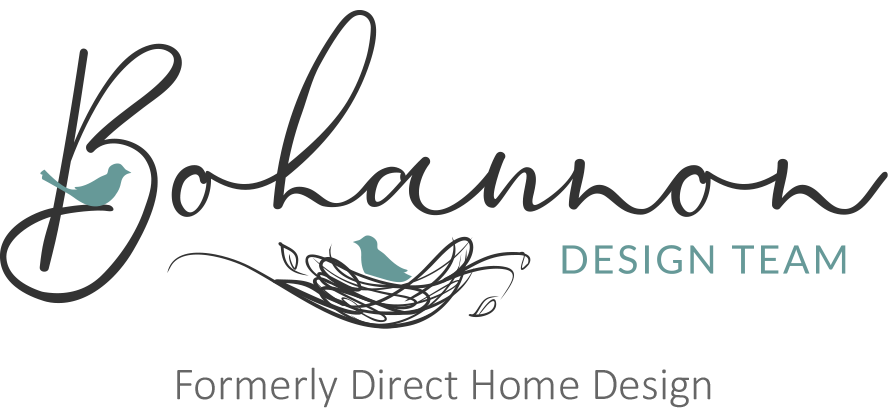Remodel: Fairway Transitional Transformation
This incredible home went from wacky to wonderful! Thankfully a discerning buyer purchased this home and contacted us to re-imagine the layout and look. Such a fun challenge!
Originally a custom home on a lovely fairway lot, the original builder tried to create an unusual angled shape that create strange rooms and odd layouts. The dramatic foyer opened to a study and partially enclosed dining room. An odd pie-shaped butler's pantry separated the dining from the small kitchen, disproportionate for the size of this residence.
Our team created new exterior curb appeal, tying in the look around the home to bring cohesion. A new addition was added off the end of the existing living room, creating a more symmetrical look around the fireplace and giving the homeowner a spacious, much-needed laundry room. The dated study/formal living was re-created as a timeless home office. And the master suite was gutted and given a new focal point with correctly centered fireplace. The master bath opened up with a new layout, including a fresh freestanding tub, spacious walk-in shower and two lovely vanities. The dressing room style closet did stay, with a facelift of fresh paint. The second floor stairs were moved, bringing light downstairs and a more open feel, allowing open sight lines through the right side of the house. And the second floor loft area is ready for grandkids toys - a wall of new built-ins provides lots of storage and also hides the attic access door.























































































































































