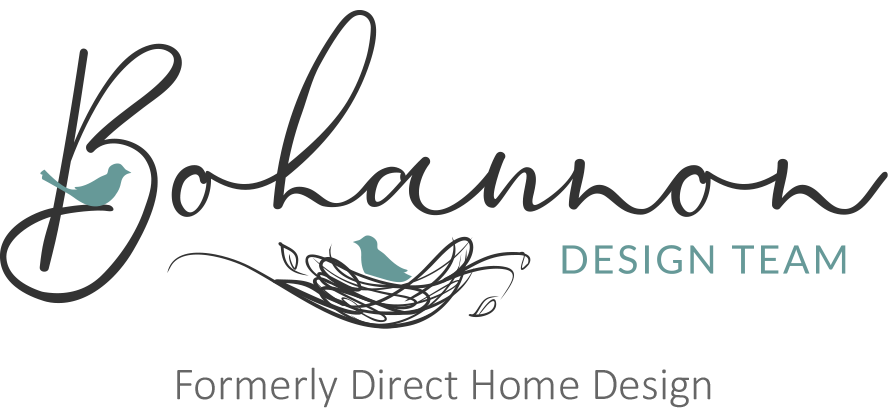Entertainer's Dream
This house is lovely from any angle, but the party is definitely in the BACK! Featuring a 4 season (insulated, heat & A/C) enclosed patio with full outdoor kitchen, vented grill, dining area, pass thru window, gas fireplace, and telescoping glass doors with screen, our clients have everything they need to enjoy time with friends and family. They enjoy a lovely western view of the sunsets through the trees and the beautiful barn we designed behind the house. The main living spaces flow so well together, and we planned high clerestory windows above the deep rear patio to keep the interior spaces bright and inviting. The media room right off the living room is ideal for watching the game with guests, and the kitchen also includes a pass thru window for serving grandkids and guests off the open air patio.
This 3 bedroom, 2.5 bath home, plus 2 car garage and 3rd bay shop, features 3038 square feet of living space, 5560 total under roof.





















































































































